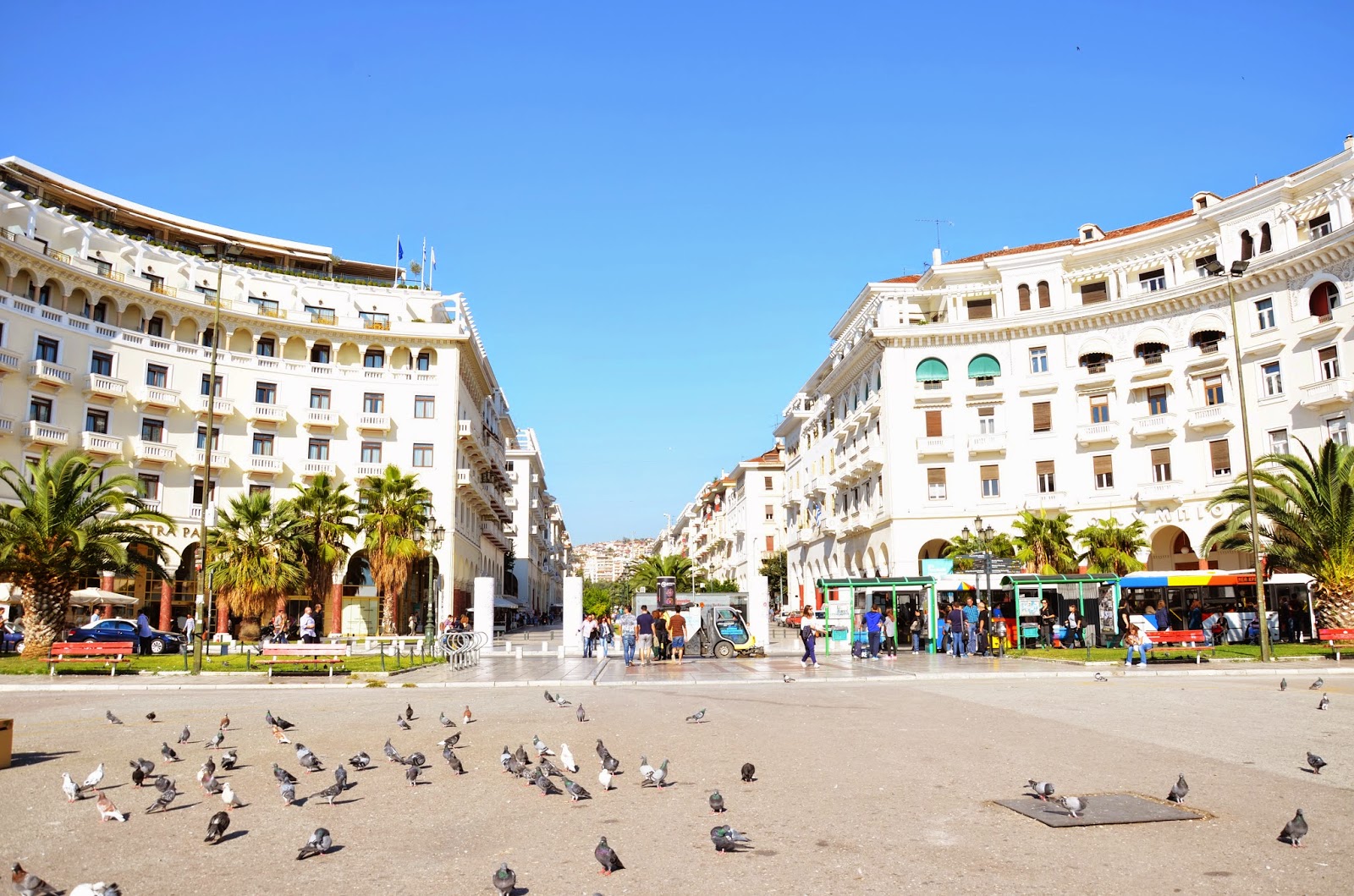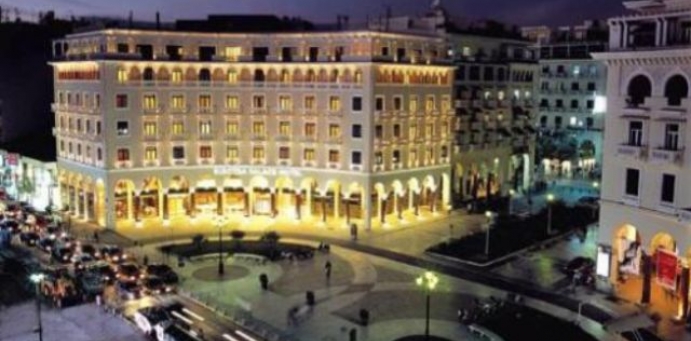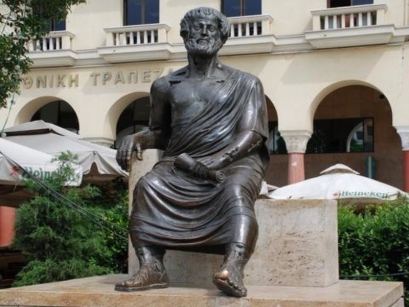Aristotelous Square (Greek: Πλατεία Αριστοτέλους, IPA: [plaˈtia aristoˈtelus], Aristotle Square) is the main city square of Thessaloniki, Greece and is located on Nikis avenue (on the city's waterfront), in the city center. It was designed by French architect Ernest Hébrard in 1918, but most of the square was built in the 1950s. Many buildings surrounding the central square have since been renovated and its northern parts were largely restored in the 2000s.
The twelve buildings that make up Aristotelous Square have been listed buildings of the Hellenic Republic since 1950.
The history of Aristotelous Square begins with the Great Fire of 1917 that destroyed two thirds of the city of Thessaloniki.
Before the Great Fire of 1917, the city lacked much of what was considered to be 'essential' in European architecture. Under Ottoman rule, the city grew without the guidance of a general plan for expansion and had narrow streets. The absence of squares in pre-1917 Thessaloniki was addressed by Ernest Hébrard, who proposed a number of large squares in the city, including Megalou Alexandrou Square ("Alexander the Great Square"), now Aristotelous Square.
Ernest Hébrard envisioned a monumental axis for Thessaloniki that stretched from what is now Aristotelous Square on the seafront to Venizelou Square and the Roman Forum. The axis began at Aristotelous Square, which was intended to be named after Alexander the Great. Throughout his plan for Thessaloniki, Hébrard implemented an element that was missing from the pre-1917 architecture of the city: imposing façades.[3] For the monumental axis, the architect used elements from Byzantine and Western architecture rather than Ottoman architecture, to stress the city's connection with the Byzantine Empire. This style is most evident at Aristotelous Square, with a few building facades implementing some of Hébrard's original ideas. Additionally, a statue of Alexander the Great was to be placed in the middle of the square.
Hébrard designed the monumental axis so that looking uphill from the square one could see the city's Byzantine walls and the Upper Town. Also visible from the square would be what Hébrard called the Place Civique or Civic Square, which would be the city's administrative heart along European lines: it would feature the City Hall on the left, the court houses on the right and a grand triumphant arch leading uphill from the Civic Square. This part of the design was never realized due to a lack of funds, although following archeological excavations unearthed the ancient Roman agora at the same spot were the Civic Square was planned.
Since the first concept designs by Hébrard in 1918, his designs for Aristotelous Square were simplified considerably. Instead of the original elaborate designs, the façades that were built in the 1950s were much more modest, due to the financial situation of the country at the time and the decision of the Venizelos government in 1918 to fund the project from private sources and not the government.












