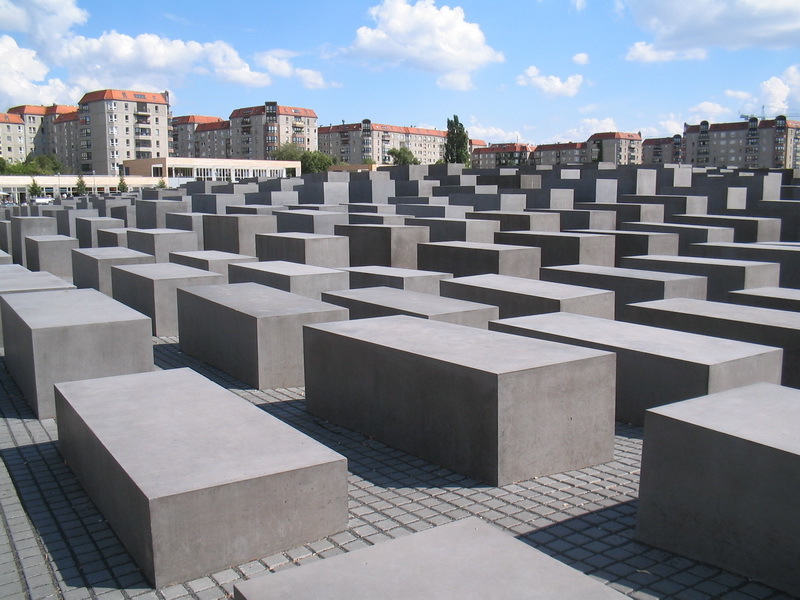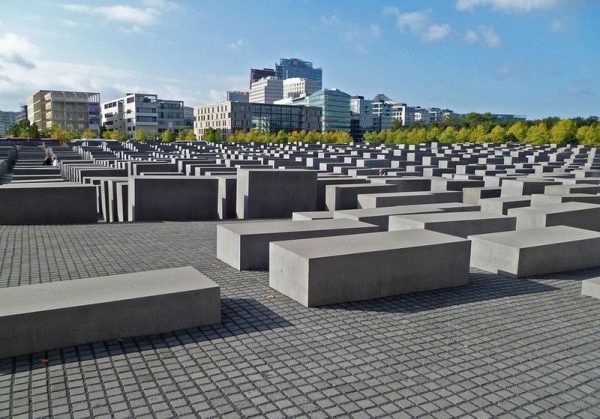The Memorial to the Murdered Jews of Europe (German: Denkmal für die ermordeten Juden Europas), also known as the Holocaust Memorial (German: Holocaust-Mahnmal), is a memorial in Berlin to the Jewish victims of the Holocaust, designed by architect Peter Eisenman and engineer Buro Happold. It consists of a 19,000 m2 (4.7-acre) site covered with 2,711 concrete slabs or "stelae", arranged in a grid pattern on a sloping field. The stelae are 2.38 m (7 ft 10 in) long, 0.95 m (3 ft 1 in) wide and vary in height from 0.2 to 4.7 m (7.9 in to 15 ft 5.0 in). They are organized in rows, 54 of them going north–south, and 87 heading east–west at right angles but set slightly askew. An attached underground "Place of Information" (German: Ort der Information) holds the names of approximately 3 million Jewish Holocaust victims, obtained from the Israeli museum Yad Vashem.
Building began on April 1, 2003, and was finished on December 15, 2004. It was inaugurated on May 10, 2005, sixty years after the end of World War II, and opened to the public two days later. It is located one block south of the Brandenburg Gate, in the Friedrichstadt neighborhood. The cost of construction was approximately €25 million.
Interpretations
According to Eisenman's project text, the stelae are designed to produce an uneasy, confusing atmosphere, and the whole sculpture aims to represent a supposedly ordered system that has lost touch with human reason. The Foundation Memorial to the Murdered Jews of Europe official English website states that the design represents a radical approach to the traditional concept of a memorial, partly because Eisenman said the number and design of the monument had no symbolic significance. However, observers have noted the memorial's resemblance to a cemetery.
History
Early beginnings
The debates over whether to have such a memorial and what form it should take extend back in the late 1980s, when a small group of private German citizens, led by a television journalist, Lea Rosh, and a historian, Eberhard Jäckel, neither of whom is Jewish, first began pressing for Germany to honor the six million Jews murdered in the Holocaust. Rosh soon emerged the driving force behind the memorial. In 1989, she founded a group to support its construction and to collect donations. With growing support, the Bundestag passed a resolution in favour of the project.
First competition
In April 1994 a competition for the memorial's design was announced in Germany's major newspapers. Twelve artists were specifically invited to submit a design and given 50,000 DM (€25,000) to do so. The winning proposal was to be selected by a jury consisting of representatives from the fields of art, architecture, urban design, history, politics and administration, including Frank Schirrmacher, co-editor of the Frankfurter Allgemeine Zeitung. The deadline for the proposals was October 28. On May 11, an information colloquium took place in Berlin, where people interested in submitting a design could receive some more information about the nature of the memorial to be designed. Ignatz Bubis, the president of the Central Council of Jews in Germany, and Wolfgang Nagel, the construction senator of Berlin, spoke at the event.
Before the deadline, the documents required to submit a proposal were requested over 2,600[citation needed] times and 528 proposals were submitted. The jury met on January 15, 1995 to pick the best submission. First, Walter Jens, the president of the Akademie der Künste was elected chairman of the jury. In the following days, all but 13 submissions were eliminated from the race in several rounds of looking through all works. As had already been arranged, the jury met again on March 15. Eleven submissions were restored to the race as requested by several jurors, after they had had a chance to review the eliminated works in the months in between the meetings.
Two works were then recommended by the jury to the foundation to be checked as to whether they could be completed within the price range given. One was designed by a group around the architect Simon Ungers from Hamburg; it consisted of 85x85 meters square of steel girders on top of concrete blocks located on the corners. The names of several extermination camps would be perforated into the girders, so that these would be projected onto objects or people in the area by sunlight. The other winner was a design by Christine Jackob-Marks. Her concept consisted of 100x100 meters large concrete plate, seven meters thick. It would be tilted, rising up to eleven meters and walkable on special paths. The names of the Jewish victims of the Holocaust would be engraved into the concrete, with spaces left empty for those victims whose names remain unknown. Large pieces of debris from Massada, a mountaintop-fortress in Israel, whose Jewish inhabitants killed themselves to avoid being captured or killed by the Roman soldiers rushing in, would be spread over the concrete plate. Other ideas involved a memorial not only to the Jews but to all the victims of Nazism.
Chancellor Helmut Kohl, who had taken a close personal interest in the project, expressed his dissatisfaction with the recommendations of the jury to implement the work of the Jackob-Marks team. A new, more limited competition was launched in 1996 with 25 architects and sculptors invited to submit proposals.











