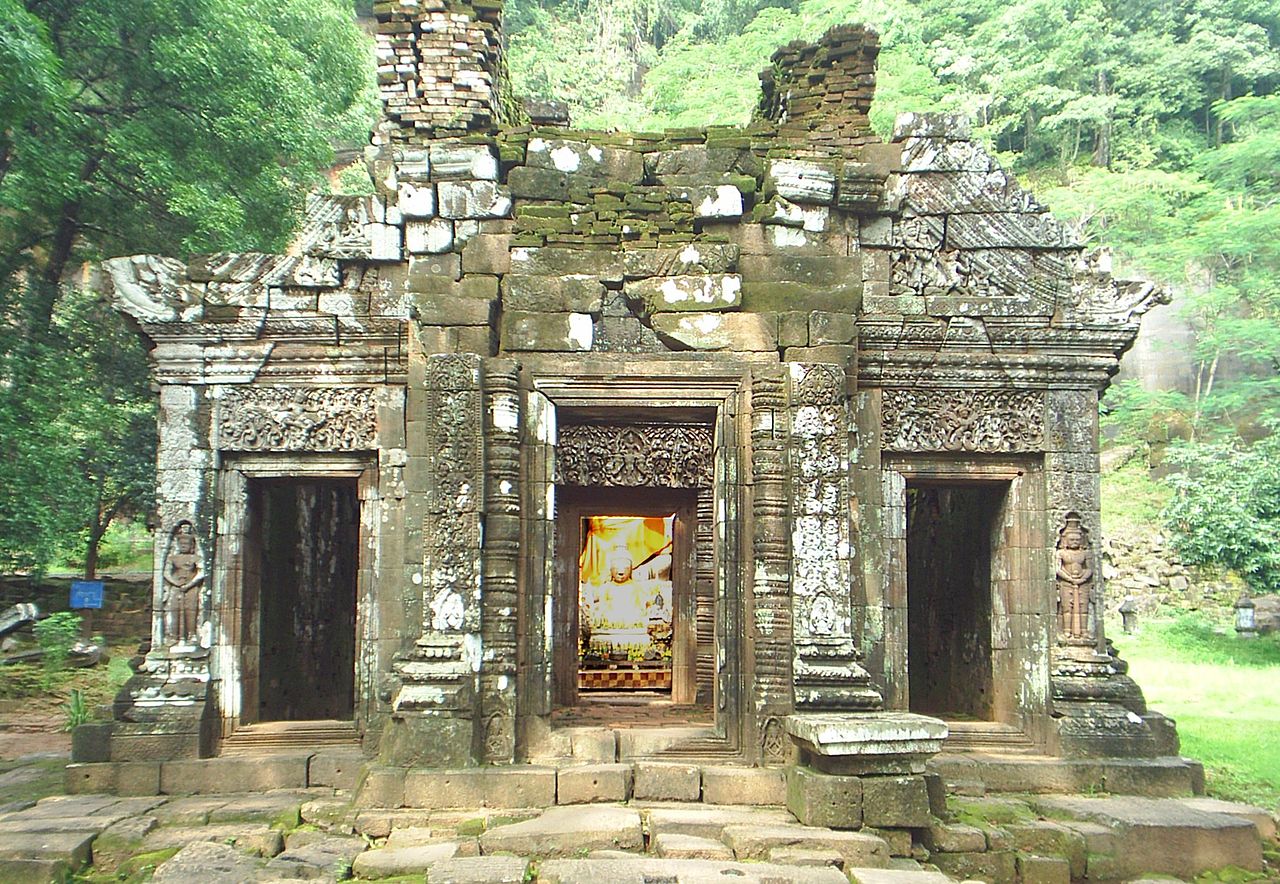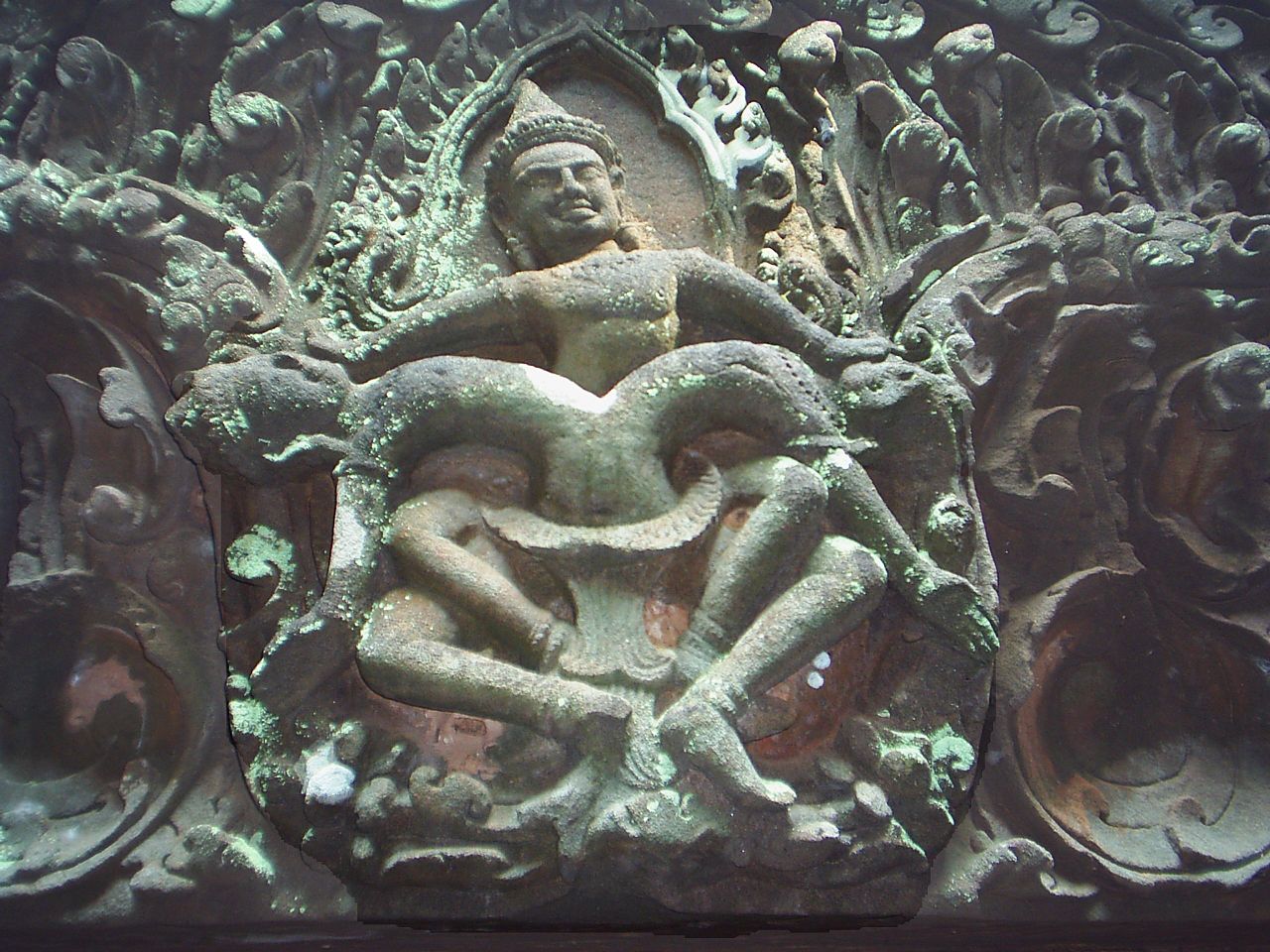Vat Phou or Wat Phu is a ruined Khmer Hindu temple complex in southern Laos. It is located at the base of mount Phu kao, some 6 km from the Mekong river in Champasak province. There was a temple on the site as early as the 5th century, but the surviving structures date from the 11th to 13th centuries. The temple has a unique structure, in which the elements lead to a shrine where a linga dedicated to Lord Shiva was bathed in water from a mountain spring. The site later became a centre of Theravada Buddhist worship, which it remains today.
Wat Phou was initially associated with the city of Shrestapura, 66 which lay on the bank of the Mekong directly east of mount Lingaparvata (now called Phu Kao). By the latter part of the 5th century the city was already the capital of a kingdom which texts and inscriptions connect with both Chenla and Champa, and the first structure on the mountain was constructed around this time. The mountain gained spiritual importance from the linga-shaped protuberance on its summit; the mountain itself was therefore considered the home of Shiva, and the river as representing the ocean or the Ganges River. The temple was naturally dedicated to Shiva, while the water from the spring which emerges directly behind the temple was considered sacred.
Wat Phou was a part of the Khmer empire, centred on Angkor to the southwest, at least as early as the reign of Yasovarman I in the early 10th century. Shrestapura was superseded by a new city in the Angkorian period, located directly south of the temple In the later period, the original buildings were replaced, re-using some of the stone blocks; the temple now seen was built primarily during the Koh Ker and Baphuon periods of the 11th century. Minor changes were made during the following two centuries, before the temple, like most in the empire, was converted to Theravada Buddhist use. This continued after the area came under control of the Lao, and a festival is held on the site each February. Little restoration work has been done, other than the restoration of boundary posts along the path. Wat Phou was designated a World Heritage Site in 2001.
Like most Khmer temples, Wat Phou is orientated towards the east. although the axis actually faces eight degrees south of due east, being determined primarily by the orientation of the mountain and the river. Including the barays it stretches 1.4 km east from the source of the spring, at the base of a cliff 100 m up the hill. 6 km east of the temple, on the west bank of the Mekong, lay the city, while a road south from the temple itself led to other temples and ultimately to the city of Angkor.
Approached from the city (of which little remains), the first part of the temple reached is a series of barays. Only one now contains water, the 600 by 200 m middle baray which lies directly along the temples's axis; there were further reservoirs north and south of this, and a further pair on each side of the causeway between the middle baray and the palaces.
The two palaces stand on a terrace on either side of the axis. They are known as the north and south palaces or, without any evidence, the men's and women's palaces (the term "palace" is also a mere convention — their purpose is unknown). Each consisted of a rectangular courtyard with a corridor and entrance on the side towards the axis, and false doors at the east and west ends. The courtyards of both buildings have laterite walls; the walls of the northern palace's corridor are also laterite, while those of the southern palace are sandstone. The northern building is now in better condition. The palaces are notable chiefly for their pediments and lintels, which are in the early Angkor Wat style.
The next terrace has a small shrine to Nandi (Shiva's mount) to the south, in poor condition. The road connecting Wat Phou to Angkor ran south from this temple. Continuing west, successive staircases lead up further terraces; between them stands a dvarapala which has come to be worshipped as king Kammatha, mythical builder of the temple. On the narrow next terrace are the remains of six small shrines destroyed by treasure-hunters.
The path culminates in seven sandstone tiers which rise to the upper terrace and central sanctuary. The sanctuary is in two parts. The front section, of sandstone, is now occupied by four Buddha images, while the brick rear part, which formerly contained the central linga, is empty. The entire roof is missing, although a makeshift covering has been added to the front. Water from the spring which emerges from the cliff about 60 m southwest of the sanctuary was channeled along stone aqueducts into the rear chamber, continuously bathing the linga. The sanctuary is later than the north and south palaces, belonging to the Baphuon period of the later 11th century. The east side has three doorways: from south to north, their pediments show Krishna defeating the naga Kaliya; Indra riding Airavata; and Vishnu riding Garuda. The east wall bears dvarapalas and devatas. Entrances to the south and north bear have inner and outer lintels, including one to the south of Krishna ripping Kamsa apart.
Other features of the area are a library, in poor condition, south of the sanctuary, and a relief of the Hindu trinity to the northwest. There are other carvings further north: a Buddha's footprint on the cliff-face, and boulders shaped to resemble elephants and a crocodile. The crocodile stone has acquired some notoriety as being possibly the site of an annual human sacrifice described in a 6th-century Chinese text; the identification is lent some plausibility by the similarity of the crocodile's dimensions to those of a human.
Global Heritage Fund, in association with the Lerici Institute (Italy) and the government of the Lao People's Democratic Republic, is providing emergency conservation of temple structures at this largest of archaeological sites in Laos. The stabilization and sustained conservation of Nandin Hall is the primary focus of these efforts, however the GHF-led team is working with local communities for training and development.
The Indian Team from Archaeological survey of India, headed by Er. R. S. Jamwal arrived again in June 2009 at Vat Phou and conducted studies of foundations, drainage problems, super structural elements as well as did the documentation, recording, survey work etc. for the Northern Quadrangle of temple complex. The conservation and Restoration work of Northern Quadrangle is likely to be commenced from ensuing working season.











