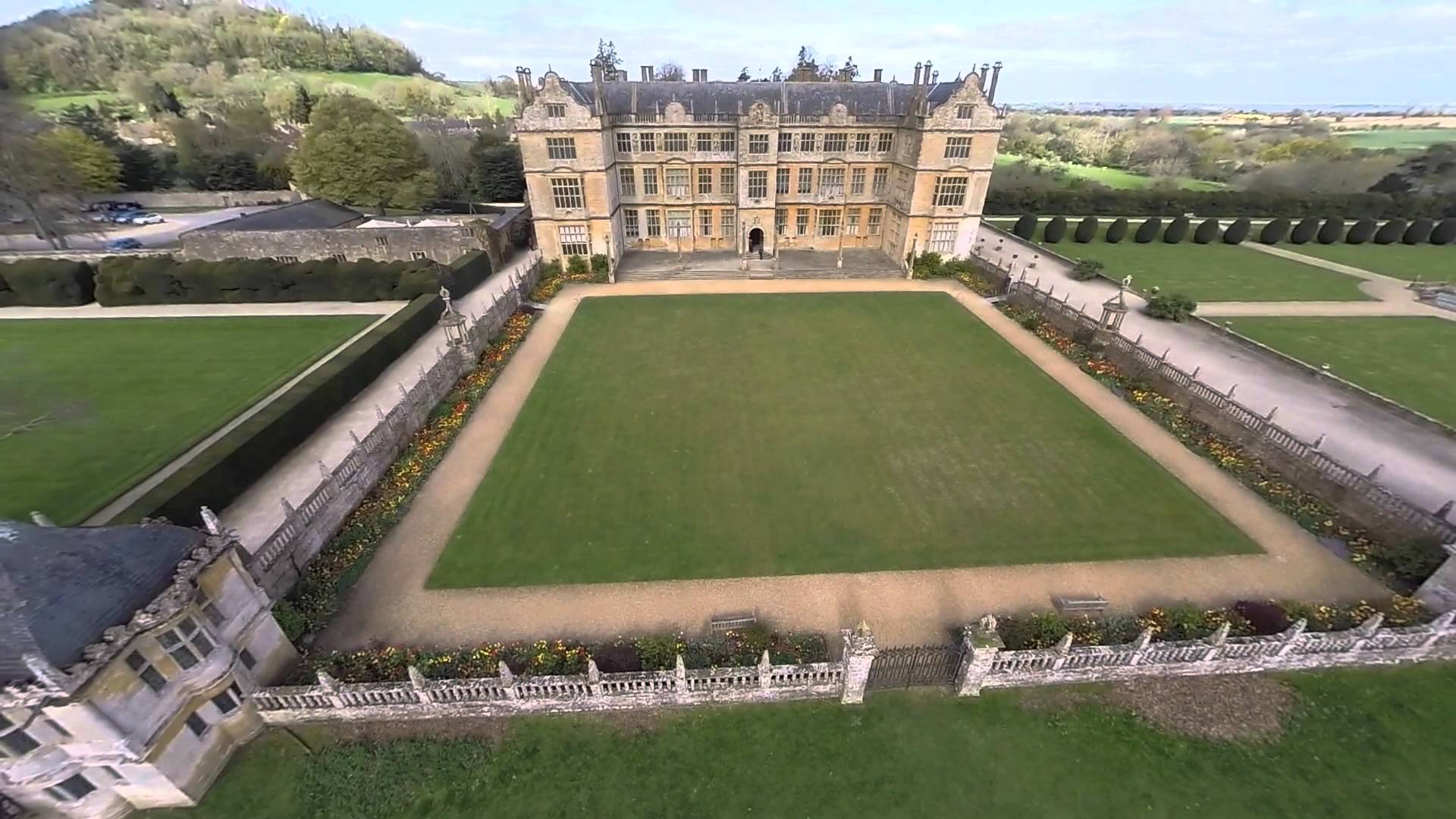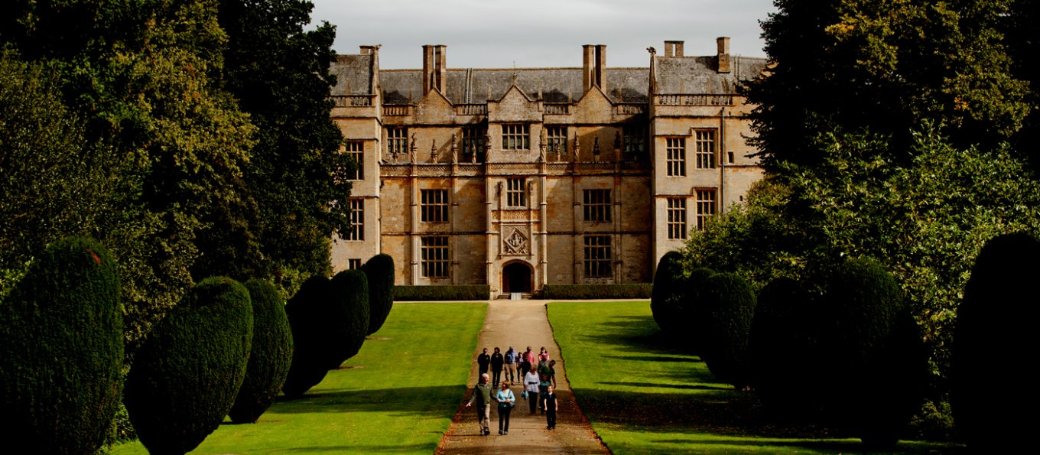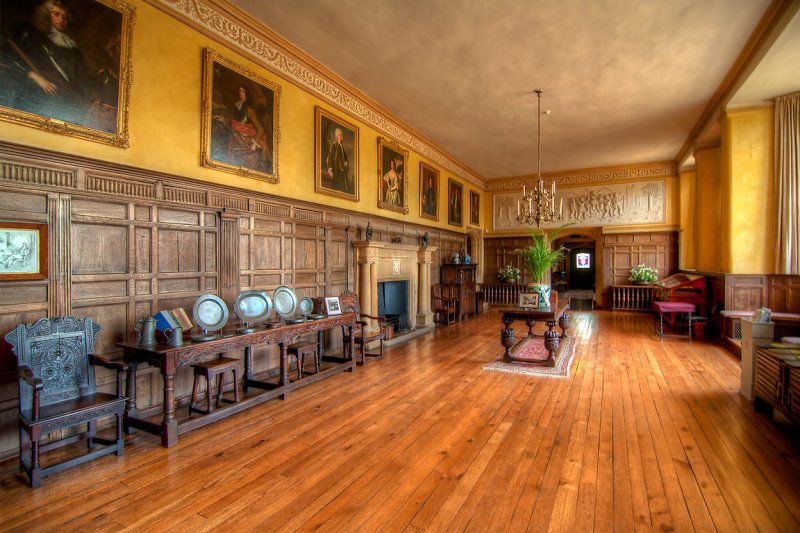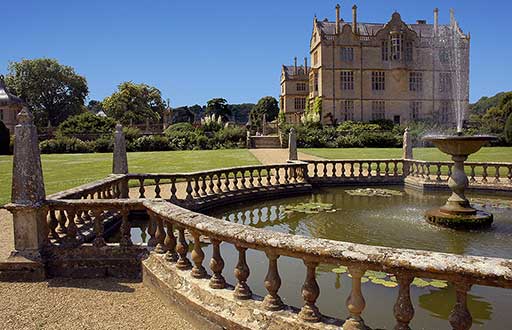Montacute House is a late Elizabethan mansion with garden in Montacute, South Somerset.
All parts are maintained by the National Trust (NT) which subsidise entry fees. Its Long Gallery, the longest in England serves as a South-West outpost of the National Portrait Gallery displaying a skilful and well-studied range of old oils and watercolours.
An example of English architecture during a period that was moving from the medieval Gothic to the Renaissance Classical, and one of few prodigy houses to survive almost unchanged from the Elizabethan era, the house has been designated by English Heritage as a Grade I listed building, and Scheduled Ancient Monument. It was visited by 125,442 people in 2013. Designed by an unknown architect, possibly the mason William Arnold, the three-storey mansion, constructed of the local Ham Hill stone, was built in about 1598 by Sir Edward Phelips, Master of the Rolls and the prosecutor during the trial of the Gunpowder Plotters.
The house and its gardens have been a filming location for several films and a setting for television costume dramas and literary adaptations.
Sir Edward Phelips' descendants occupied the house until the early 20th century. Following a brief period, when the house was let to tenants, one of whom was Lord Curzon who lived at the house with his mistress, the novelist Elinor Glyn, it was acquired by the NT in 1927.
History
Montacute House was built in about 1598 by Sir Edward Phelips, whose family had lived in the Montacute area since at least 1460, first as yeomen farmers before rising in status. The site was bought from the Cluniac Montacute Priory by Thomas Phelips and passed to his grandson, also called Thomas, who started planning the house, but died before it was built and left the completion of the work to his son Edward. Edward Phelips was a lawyer who had been in Parliament since 1584. He was knighted in 1603 and a year later became Speaker of the House. James I appointed him Master of the Rolls and Chancellor to his son and heir Henry, Prince of Wales. Phelips remained at the hub of English political life, and his legal skills were employed when he became opening prosecutor during the trial of the Gunpowder Plotters.
Sir Edward's choice of architect is unknown, although it has been attributed to the mason William Arnold, who was responsible for the designs of Cranborne Manor and Wadham College, Oxford, and had worked at Dunster Castle, also in Somerset. Dunster has architectural motifs similar to those found at Montacute. Phelips chose as the site for his new mansion a spot close by the existing house, built by his father. The date work commenced is undocumented, but is generally thought to be c. 1598/9, based on dates on a fireplace and in stained glass within the house. The date 1601, engraved above a doorcase, is considered to be the date of completion.
Sir Edward Phelips died in 1614, leaving his family wealthy and landed; he was succeeded by his son, Sir Robert Phelips, who represented various West Country constituencies in Parliament. Robert Phelips has the distinction of being arrested at Montacute. A staunch Protestant, he was subsequently imprisoned in the Tower of London as a result of his opposition to the "Spanish Match" between the Prince of Wales and a Catholic Spanish Infanta.
The family's fame and notoriety were to be short-lived. Subsequent generations settled down in Somerset to live the lives of county gentry, representing Somerset in Parliament and when necessary following occupations in the army and the church. This peaceful existence was jolted when the estate was inherited by William Phelips (1823–89), who in his early days made many improvements and renovations to Montacute. He was responsible for the Base Court, a low service range adjoining the south side of the mansion. and the restoration of the Great Chamber, which he transformed into a library. Later, he was to become insane; an addicted gambler, he was eventually incarcerated for his own good. Sadly for his family, this was after he had gambled away the family fortune and vast tracts of the Montacute Estate. In 1875, when his son William Phelips (1846–1919) took control of the estate, agricultural rents from what remained of the mortgaged estate were low, and the house was a drain on limited resources. Selling the family silver and art works delayed the inevitable by a few years, but in 1911 the family were forced to let the house, for an annual sum of £650, and move out. The Phelipses never returned.
By 1915, the original tenant, Robert Davidson, had departed and the house was let to George Curzon, 1st Marquess Curzon of Kedleston. A later tenant was the American writer Henry Lane Eno, who died at the house in 1928.
The house was never to be a private residence again. It was offered for sale in 1929, and at a time when many country houses were being demolished was given a scrap value of £5,882. With the exception of the Phelips family portraits, the historic contents and furnishing were disposed of, and the house, an empty shell, remained on the market for two years.
Finally, in 1931, the house was sold to the philanthropist Ernest Cook, who presented it to the Society for the Protection of Ancient Buildings, and from that Society, it passed to the National Trust. It was one of the Trust's first great houses. The following year, in 1932, it opened to the public for the first time. Bare of furnishing and without sufficient funds to maintain it, James Lees-Milne, the secretary of the Trust's country house committee, described the mansion as an "empty and rather embarrassing white elephant".
During the Second World War, Montacute was requisitioned by the army, and American soldiers were billeted in the surrounding parkland before the Normandy landings.
Gardens
The gardens were well established by 1633, and by 1667 several walled gardens and courts had been added with established orchards. They were accompanied by stone gate lodges, which were removed in the 18th century.
The garden planting, laid out within the former forecourt and in the slightly sunken grassed parterre square, was the work of Mrs Ellen Phelips, who lived at Montacute from the 1840s to her death in 1911, and her gardener, Mr Pridham, who had worked for her at Coker Court. The avenue of clipped yews that reinforces the slightly gappy mature avenue of trees stretching away from the outer walls of the former forecourt to end in fields, and the clipped yews that outline the grassed parterre date from that time, though the famous "melted" shape of the giant hedge was inspired by the effects of a freak snowfall in 1947. The sunken parterre garden design, with its Jacobean-style central fountain, designed by Robert Shekelton Balfour (1869–1942), is of 1894; Balfour's dated design is conserved in the library of the Royal Institute of British Architects. Mixed borders in the East court were replanted by Phyllis Reiss of Tintinhull in powerful hot colours when the earlier tender colour scheme laid down by Vita Sackville-West proved insipid to modern taste.
There are around 106 hectares (260 acres) of parkland and 4 hectares (9.9 acres) of more formally laid out gardens. These are the remains of the 121 hectares (300 acres) of parkland that previously surrounded the house. The gardens and parkland are listed, Grade I, on the Register of Historic Parks and Gardens of special historic interest in England.













